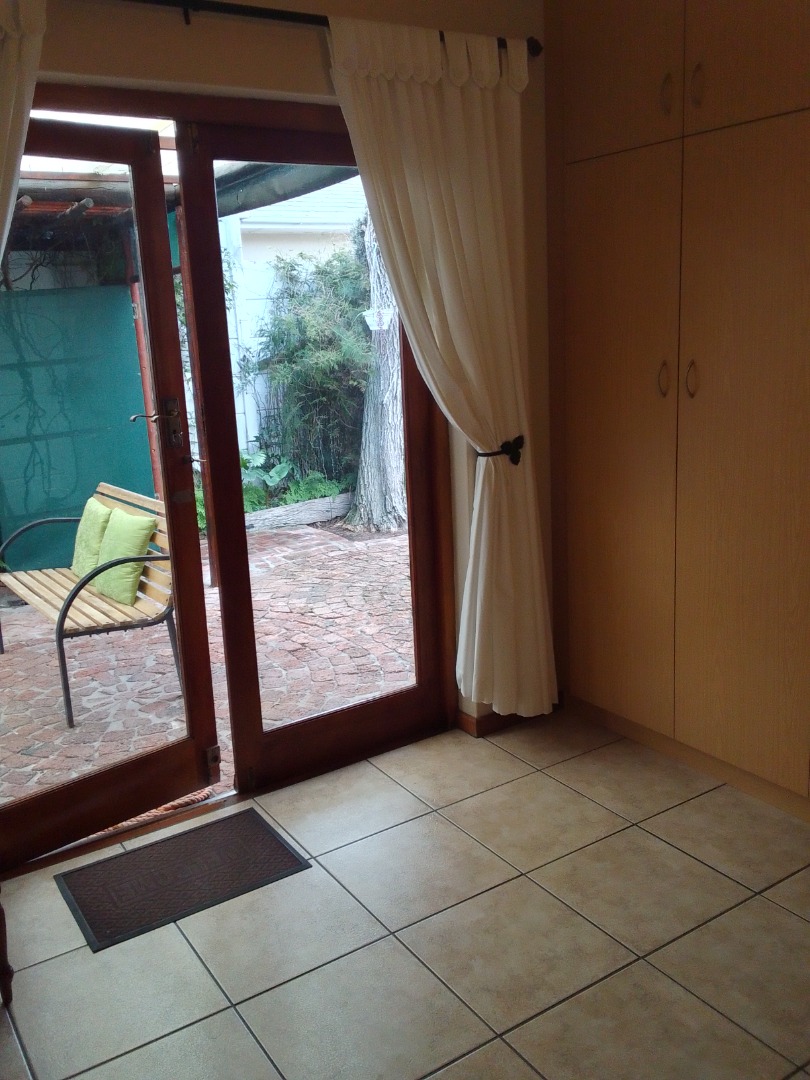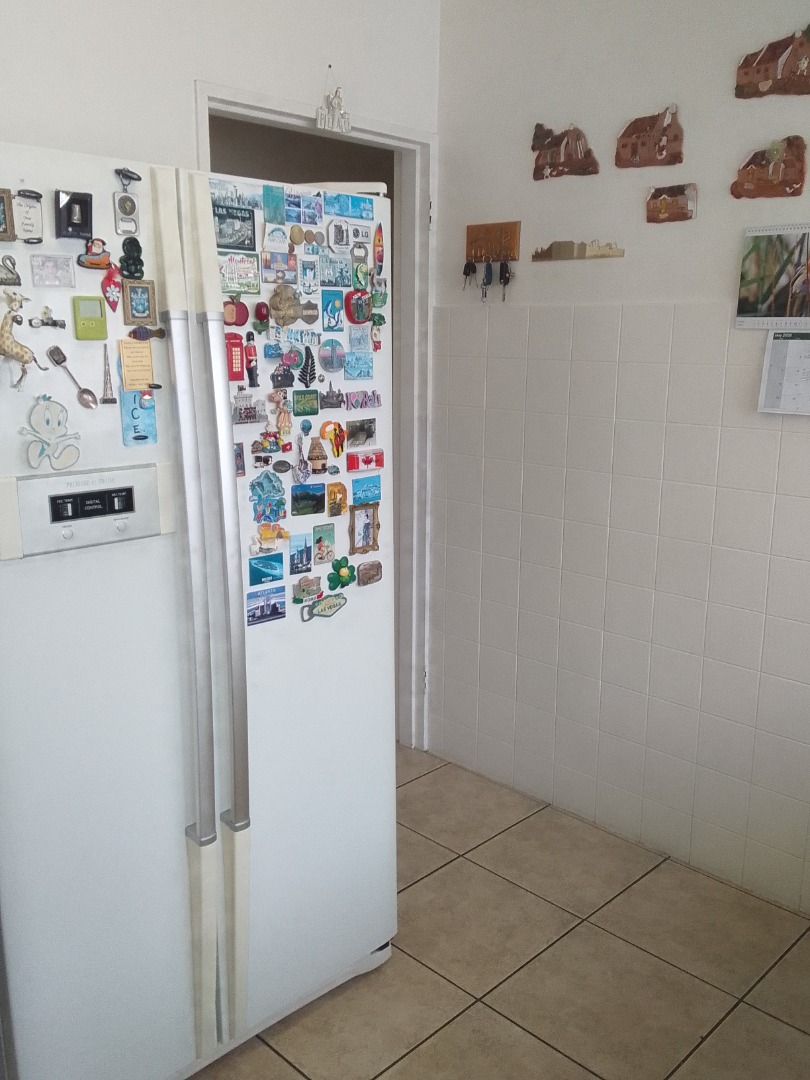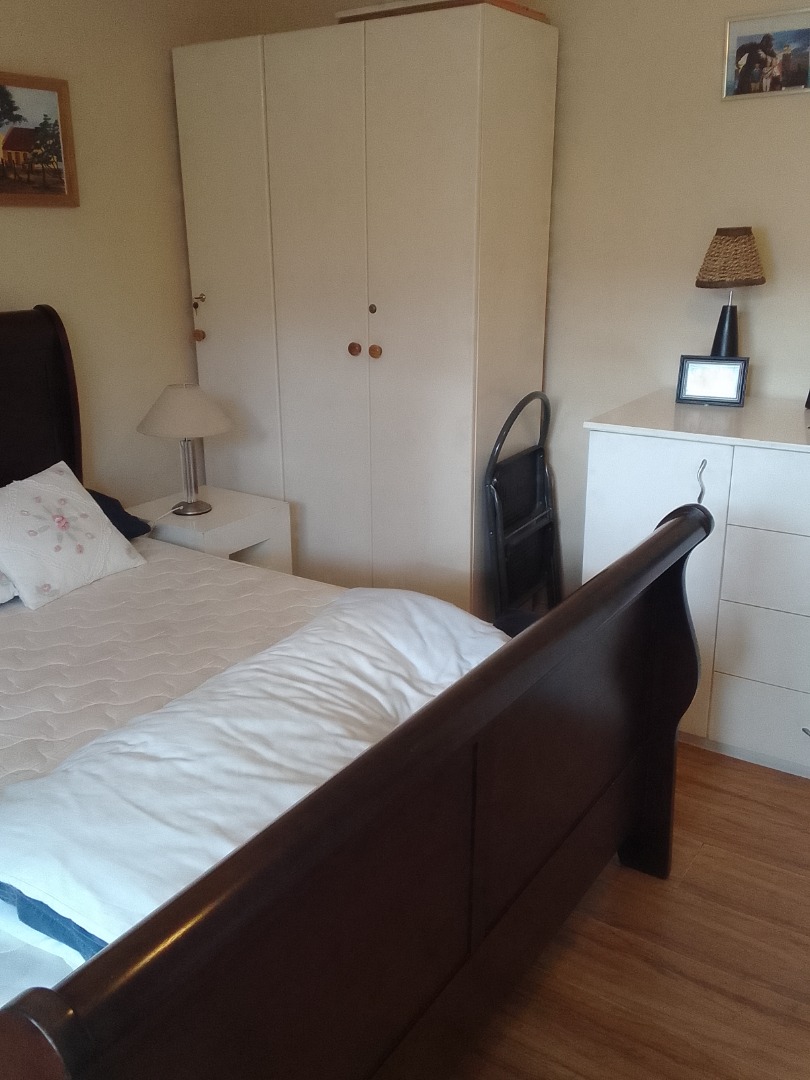- 3
- 2
- 111 m2
- 477 m2
Monthly Costs
Monthly Bond Repayment ZAR .
Calculated over years at % with no deposit. Change Assumptions
Affordability Calculator | Bond Costs Calculator | Bond Repayment Calculator | Apply for a Bond- Bond Calculator
- Affordability Calculator
- Bond Costs Calculator
- Bond Repayment Calculator
- Apply for a Bond
Bond Calculator
Affordability Calculator
Bond Costs Calculator
Bond Repayment Calculator
Contact Us

Disclaimer: The estimates contained on this webpage are provided for general information purposes and should be used as a guide only. While every effort is made to ensure the accuracy of the calculator, RE/MAX of Southern Africa cannot be held liable for any loss or damage arising directly or indirectly from the use of this calculator, including any incorrect information generated by this calculator, and/or arising pursuant to your reliance on such information.
Mun. Rates & Taxes: ZAR 1019.52
Property description
This impeccably maintained home is located in the lush, tree-lined suburb of Plumstead. The open-plan lounge and dining area features elegant French doors that open onto a fully enclosed, paved entertainment courtyard—ideal for hosting guests.
The home offers three generously sized bedrooms, with two bedrooms enjoying direct access to a large shared en-suite bathroom complete with a shower, toilet, and basin. There is also a full family bathroom with both a bath and shower, as well as a separate toilet for added convenience.
A sparkling, oversized swimming pool is set within a beautifully landscaped garden, providing the perfect outdoor retreat.
The property includes a well-point that provides clean, clear water and is equipped with fibre-optic connectivity for high-speed internet access.
Dual-Living Opportunity:
A spacious self-contained flatlet includes a fully fitted kitchen, a well-sized bedroom, and a bathroom with a shower, toilet, and basin—ideal for extended family or rental income potential.
Security is paramount, with the property fully enclosed and secured by high walls, burglar bars, electric fencing, and remote-controlled access.
A long driveway offers ample parking for up to seven vehicles and a storeroom / tool shed
Property Details
- 3 Bedrooms
- 2 Bathrooms
- 1 Ensuite
- 1 Lounges
- 1 Dining Area
- 1 Flatlet
Property Features
- Patio
- Pool
- Pets Allowed
- Fence
- Access Gate
- Kitchen
- Garden Cottage
- Entrance Hall
- Paving
- Garden
| Bedrooms | 3 |
| Bathrooms | 2 |
| Floor Area | 111 m2 |
| Erf Size | 477 m2 |
Contact the Agent

Jody Van Wyk
Candidate Property Practitioner




























































































