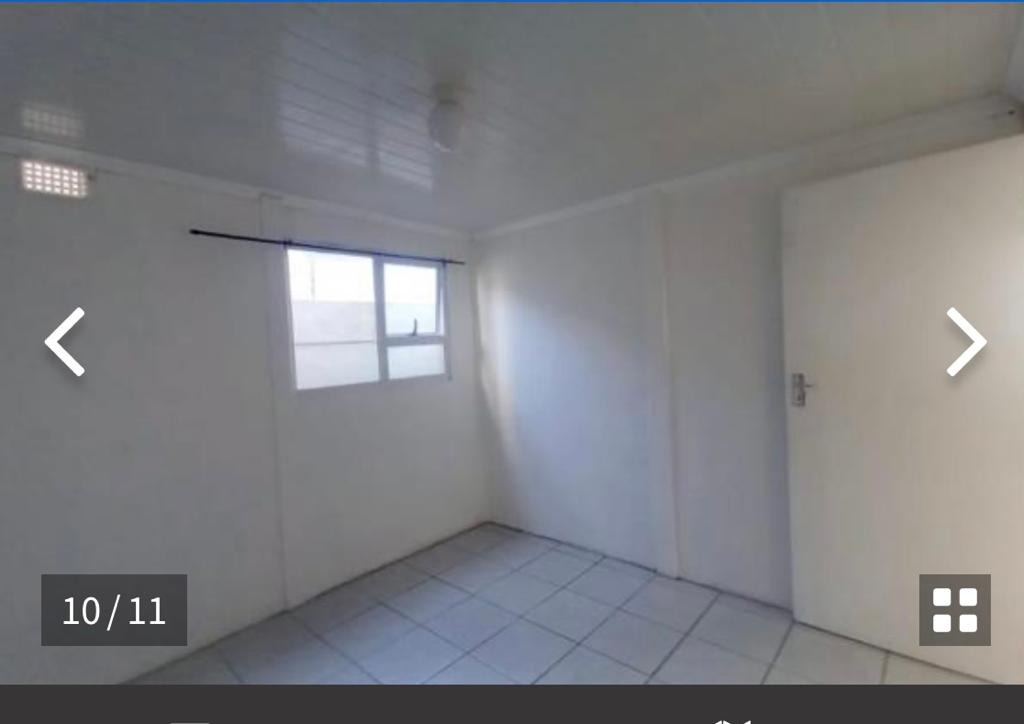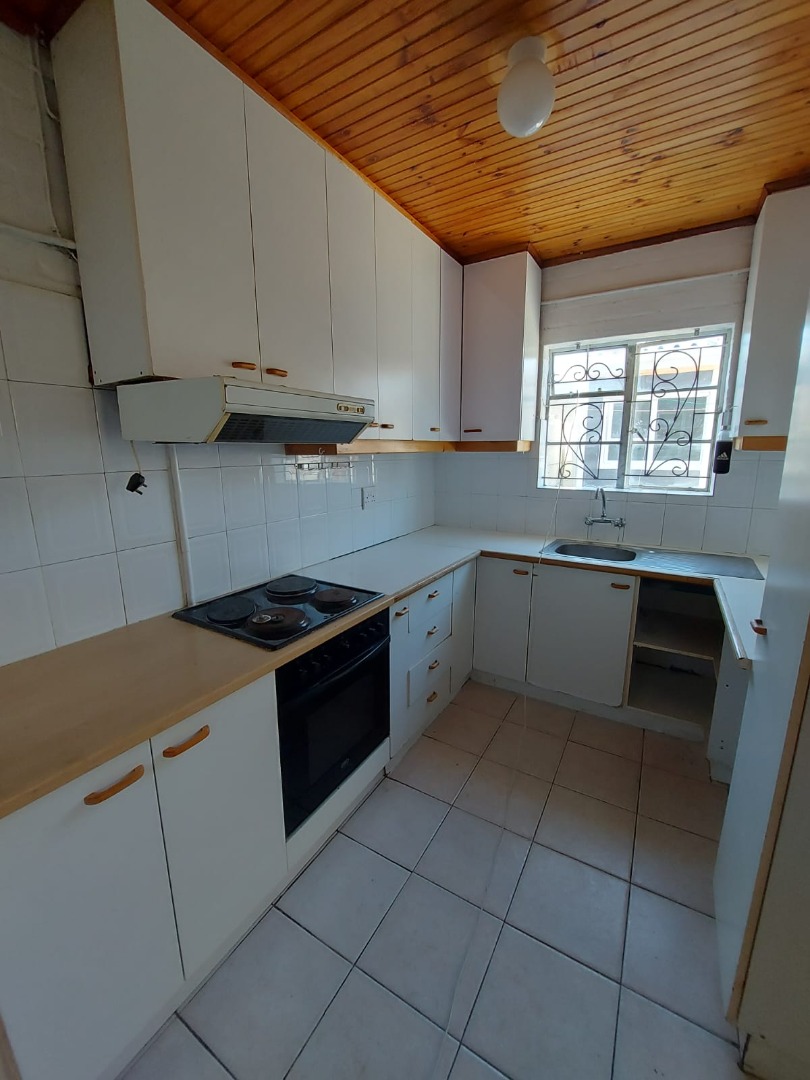- 3
- 2
- 2
- 116 m2
- 261 m2
Monthly Costs
Monthly Bond Repayment ZAR .
Calculated over years at % with no deposit. Change Assumptions
Affordability Calculator | Bond Costs Calculator | Bond Repayment Calculator | Apply for a Bond- Bond Calculator
- Affordability Calculator
- Bond Costs Calculator
- Bond Repayment Calculator
- Apply for a Bond
Bond Calculator
Affordability Calculator
Bond Costs Calculator
Bond Repayment Calculator
Contact Us

Disclaimer: The estimates contained on this webpage are provided for general information purposes and should be used as a guide only. While every effort is made to ensure the accuracy of the calculator, RE/MAX of Southern Africa cannot be held liable for any loss or damage arising directly or indirectly from the use of this calculator, including any incorrect information generated by this calculator, and/or arising pursuant to your reliance on such information.
Mun. Rates & Taxes: ZAR 196.00
Property description
This property presents an excellent opportunity for investors, currently generating a substantial rental income.
It features a remote-controlled double garage with space for two vehicles, plus additional parking for up to three more cars on the premises. The property is fibre-ready, and each unit is equipped with its own geyser for added convenience.
Main House:
The main residence offers two generously sized upstairs bedrooms with built-in cupboards. The expansive main bedroom is located downstairs and includes ample cupboard space and an en-suite bathroom with a shower and toilet. The home also features a spacious lounge with a cozy fireplace—ideal for winter evenings—dining room, a fully fitted kitchen, a bathroom with a shower, toilet, and basin, and additional storage under the staircase.
Granny Flat:
The flatlet consists of two well-proportioned bedrooms, a lounge, an open-plan kitchen, and a bathroom with a shower, toilet, and basin.
Property Details
- 3 Bedrooms
- 2 Bathrooms
- 2 Garages
- 1 Ensuite
- 2 Lounges
- 1 Dining Area
Property Features
- Storage
- Pets Allowed
- Fence
- Access Gate
- Kitchen
- Fire Place
- Entrance Hall
- Paving
- Garden
| Bedrooms | 3 |
| Bathrooms | 2 |
| Garages | 2 |
| Floor Area | 116 m2 |
| Erf Size | 261 m2 |
Contact the Agent

Jody Van Wyk
Candidate Property Practitioner




































